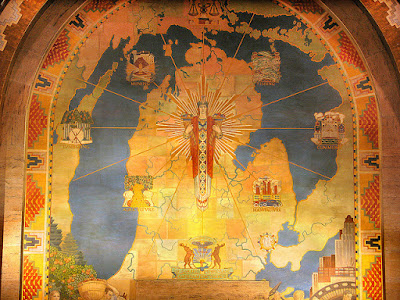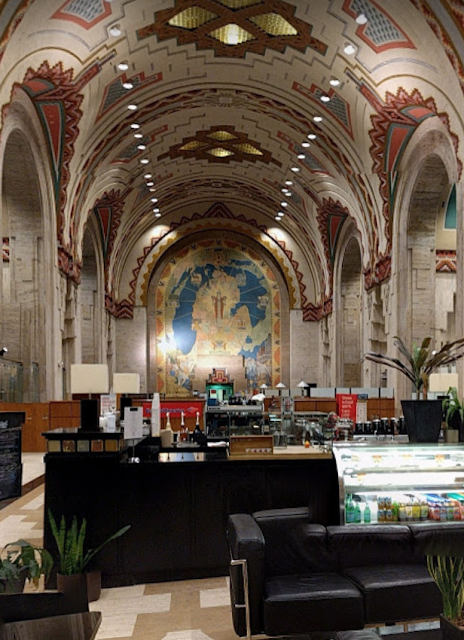Britain's new King has a strong interest in urban planning. In fact he helped design a "new urbanist" town, Poundbury, just outside of Dorchester in Dorset. Here is a photo, via Flickr, of an in situ map of the town as it was in 2008. Click for better readability.
 |
| from Flickr user Anne |
The town's traditional architecture gives it an (artificial) old-time feel while embracing principles of sustainability such as use of local materials, renewable energy sources like biomethane, and energy efficient designs.
 |
| Image via Duchy of Cornwall |
A 2016 article in the Guardian begins with this quote: "Poundbury, the Prince of Wales’s traditionalist village in Dorset, has long been mocked as a feudal Disneyland. But a growing and diverse community suggests it’s getting a lot of things right."
This image from planner Léon Krier shows how much of the plan had been completed (in black) as of 2013.
 |
| via Architect Magazine |
Here is a somewhat dulled image of the master plan showing land uses.
 |
| via DorsetRoads |
The streets are designed to slow traffic and the walkability index is high according to Space Syntax,
The town is scheduled to be completed in 2025 and a look at Google Maps suggests it is getting close.






















